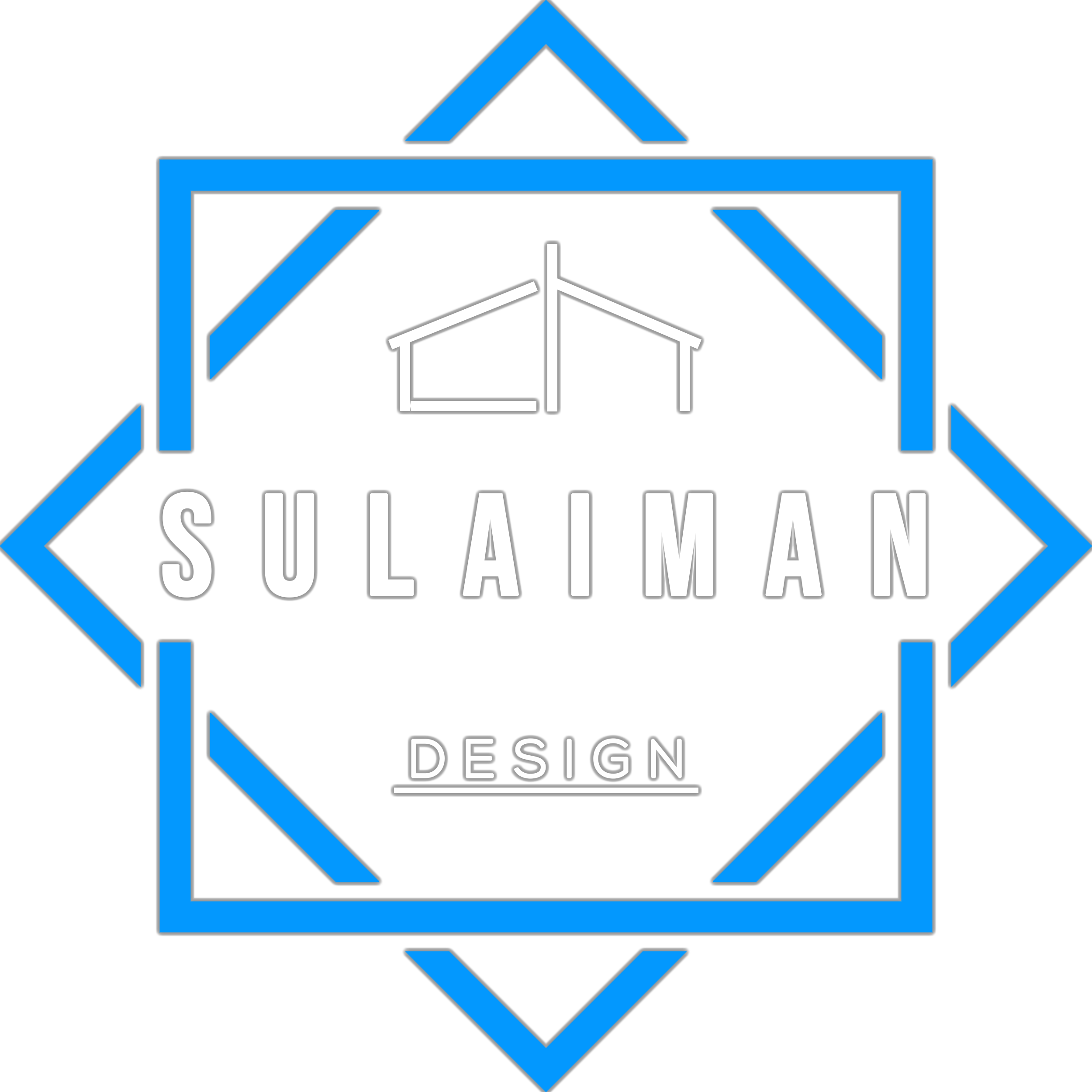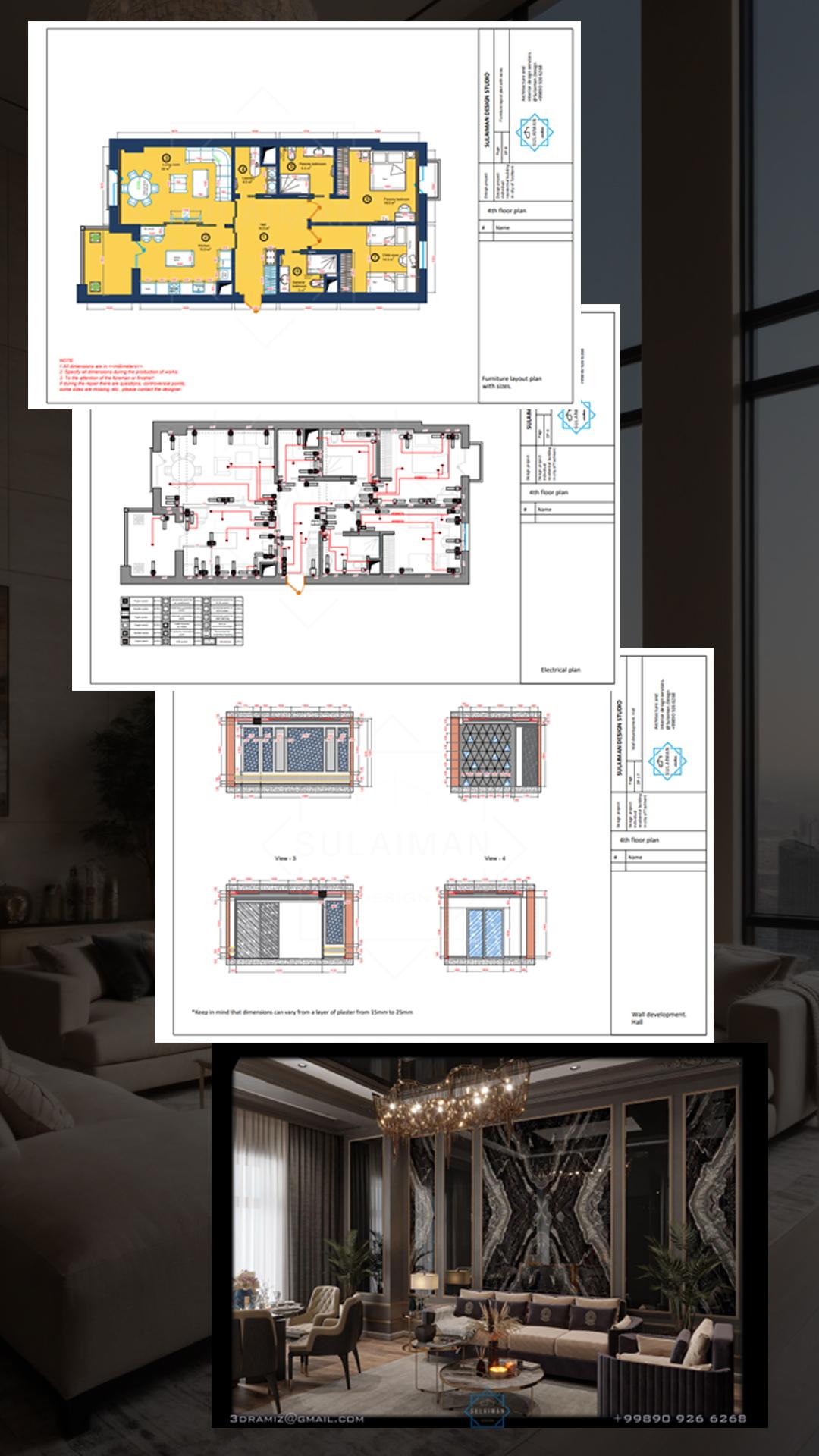

Full design project + 3D visualization
Design project for residential and commercial spaces.
We make working design, stylistic and functional solutions in several languages.
WHAT’S IN:
1. Planning solution
2. Stylistic solution
3. 3D visualizations
4. A set of working drawings:
• Dimensional plan
• Plan for dismantling partitions and utilities (if necessary)
• The plan of the partitions being erected
• Functional plan with furniture arrangement
• A plan for the placement of sanitary equipment
• Floor plan with indication of the type of coating and areas
• Wall decoration plan
• Ceiling plan, individual nodes and sections (if necessary)
• Plan for the placement of lighting devices
• A plan for switching on groups of lamps with the arrangement of switches
• Layout of electrical outlets and electrical outlets with bindings
• Electric floor heating plan with controller binding
• Summary layout of switches, sockets, electrical panel, intercom, underfloor heating sensors, low-current sockets, electrical terminals for installation of equipment (ventilation, air conditioning, household appliances)
• Wall scans of all rooms
We make working design, stylistic and functional solutions in several languages.
WHAT’S IN:
1. Planning solution
2. Stylistic solution
3. 3D visualizations
4. A set of working drawings:
• Dimensional plan
• Plan for dismantling partitions and utilities (if necessary)
• The plan of the partitions being erected
• Functional plan with furniture arrangement
• A plan for the placement of sanitary equipment
• Floor plan with indication of the type of coating and areas
• Wall decoration plan
• Ceiling plan, individual nodes and sections (if necessary)
• Plan for the placement of lighting devices
• A plan for switching on groups of lamps with the arrangement of switches
• Layout of electrical outlets and electrical outlets with bindings
• Electric floor heating plan with controller binding
• Summary layout of switches, sockets, electrical panel, intercom, underfloor heating sensors, low-current sockets, electrical terminals for installation of equipment (ventilation, air conditioning, household appliances)
• Wall scans of all rooms
Make your dream interior with Sulaiman Design Studio
Contact us to get example of a project or a consultation.